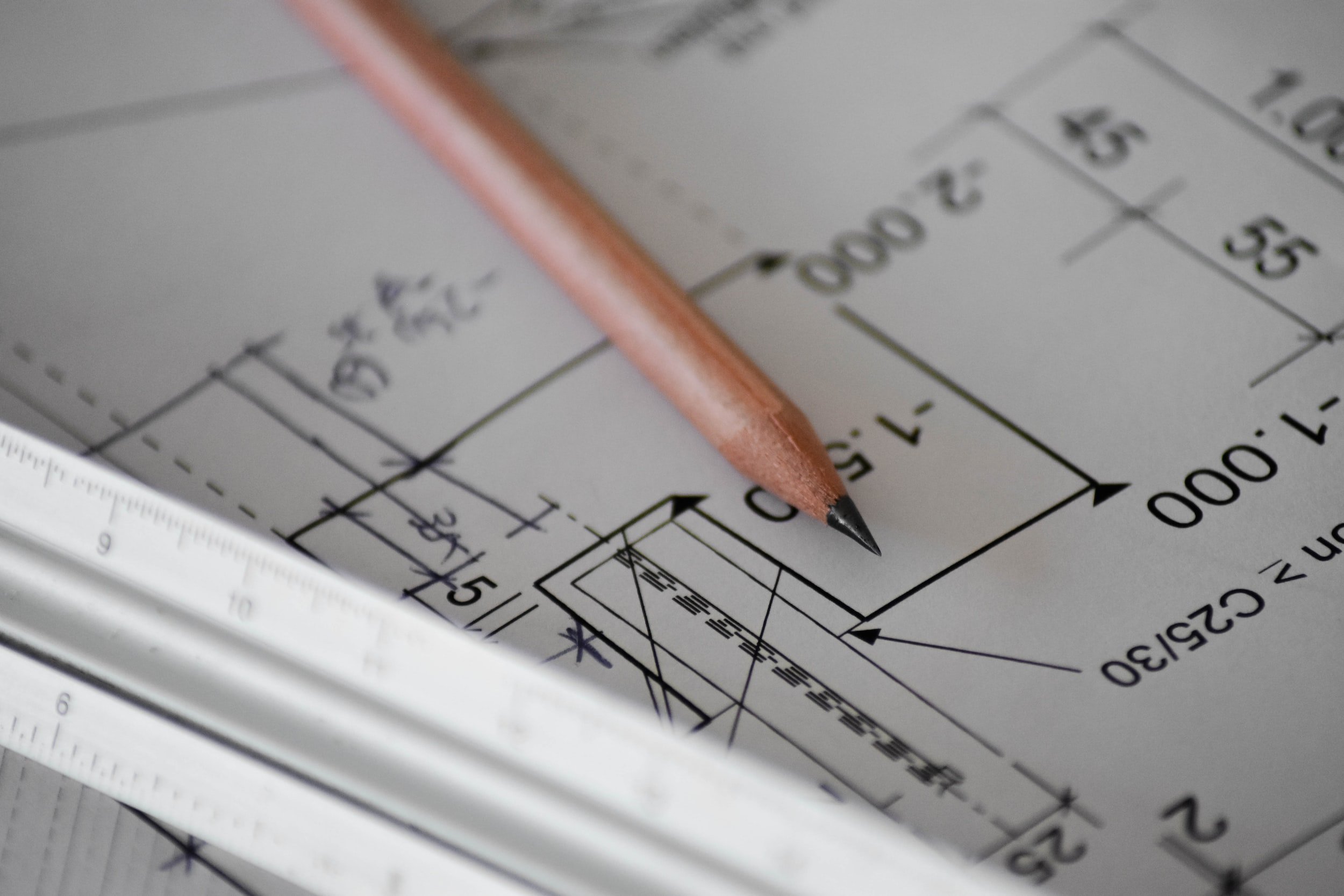RENOVATIONS + EXTENTIONS
INTERIOR DESIGN
WHY HIRE AN INTERIOR DESIGNER?
Aides in avoiding costly mistakes.
Expert in the field of interior space planning to optimize the layout in a cost-effective manner.
Experts advise on materials, furniture, fittings, and color selections, and attention to detail.
Advisor on all design decisions
The know-how to develop the concept, creation, and execution of the overall project. To succeed in a cohesive design consisting of balance, function, and a fluid environment.
Advocates for client desires and needs while working with other trades.
Creative design that is tailor-made to the client’s tastes and lifestyle including custom millwork. To have that “wow” factor.
Reliable network of craftsmen, architects, and builders
Ask questions when necessary.
FEE STRUCTURE
Quote Upon Request
WHAT KIND OF PROJECTS?
RENOVATIONS
EXTENSIONS
KITCHEN AND BATH REMODELS
WHAT TO EXPECT:
CONTENTS OF SERVICE
CONCEPTUAL DESIGN
SPACE PLANNING OF LAYOUT
2D DRAWINGS - EXISTING AND MODIFIED FLOORPLANS
ELECTRICAL PLAN
PLUMBING PLAN
CONCEPT FURNITURE/MOOD BOARD
MATERIAL AND WALL TREATMENT BOARDS
PRESENTATION (ONE HOUR)
REVISIONS FROM PRESENTATION
DESIGN CONSULTING
3D VIEW IMAGES
ELEVATION PLANS FOR CUSTOM FURNITURE
CONSTRUCTION ADMIN (OPTIONAL)
FURNITURE PROCUREMENT (OPTIONAL)
DESIGN PROCESS
PHASE 1
-
1. Discovery call : 20 mins
A conversation on the phone or video chat to discover the scope of your project, knowledge of the client’s budget, and timelines, and we will then walk you through our process, and answer any questions you may have.
2. In-person Initial meeting 1-2 hours
We schedule an onsite visit to verify the scope of the project and check the feasibility of your project.
3. Proposal (one week Approx.)
We will send you a proposal tailored to your project.
PHASE 3
-
1. Administrative authorization file- Déclaration Préalable or Permit Construire
Assist the client with the file to submit for a building permit or declaration of work.
2. Tender - Contractors Bids | Dossier de consultation des entreprises (DCE)
Sending out your project drawings to tender builders and contractors, as well as acting as your agents to facilitate all negotiations.
3. Site Monitoring And Acceptance - Construction Admin | Suivi esthétique des travaux
Monitoring work, coordination of contractors of the site, smooth management, timeliness, and tracking progress.
PHASE 2
-
1. Conceptual Design (2-3 weeks)
We create a complete design concept, preliminary plans, and source the proposed vision based on your preferences and lifestyle.
2. Preliminary design phase (APS)
The Recommendation & Creation Presentation
This is the big vision for your new space using mood boards, spatial planning, sketches, and 3D visual aid all graphically documented in a design report, including a list of furniture, and lighting, suggested colors, and material references (tiles, wood, taps). We present this to you during a presentation -
3. Preliminary Design | Phase Avant Projet Définitif (APD) (1-2 months)
We make necessary revisions based on the client's feedback
Finalize development of drawing of plans at 1/50th scale (layout, electricity, elevations, etc.)
Then we present for final approval.
PHASE 4
-
Furniture, Fixtures & Equipment
1. Procurement
***For the client who wants the designer to order the furniture, fixtures & equipment.***
Selecting, ordering, and facilitating deliveries of furniture, rugs, accessories, and artwork. Final walkthrough.
FEE: A percentage of all items we order.
2. Final walkthrough.
An American concept - “Reveal Day” allows the client to come home to the final product of their interior decoration.
If you like to book a discovery call with us, please click below to get started.
We look forward to connecting with you!
Cordially,
CR Intérieurs



