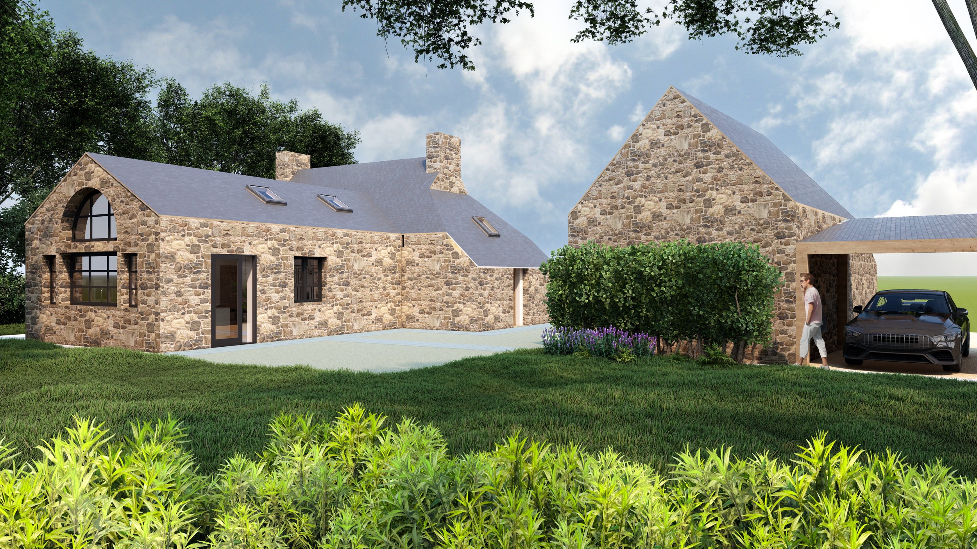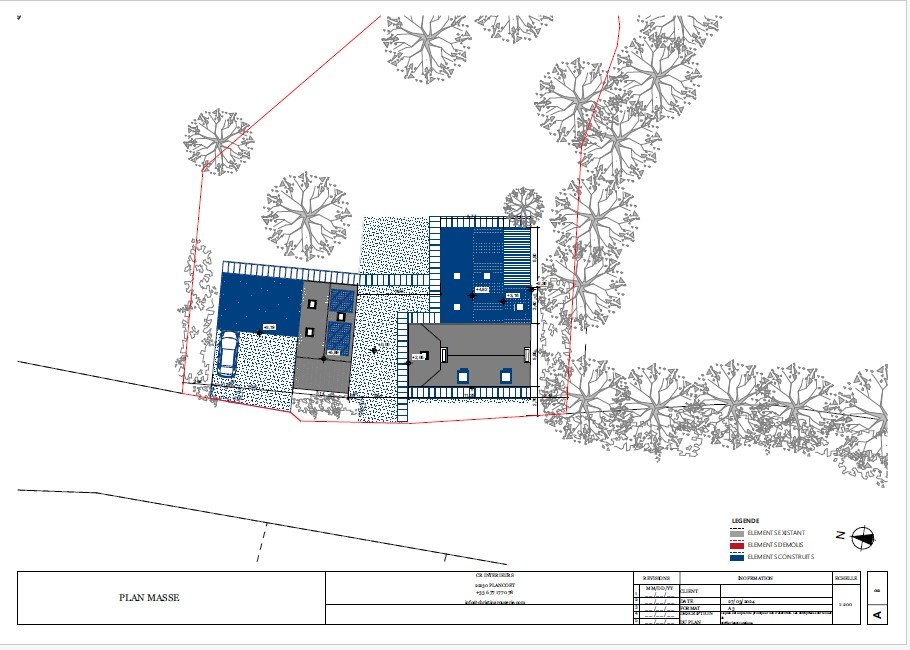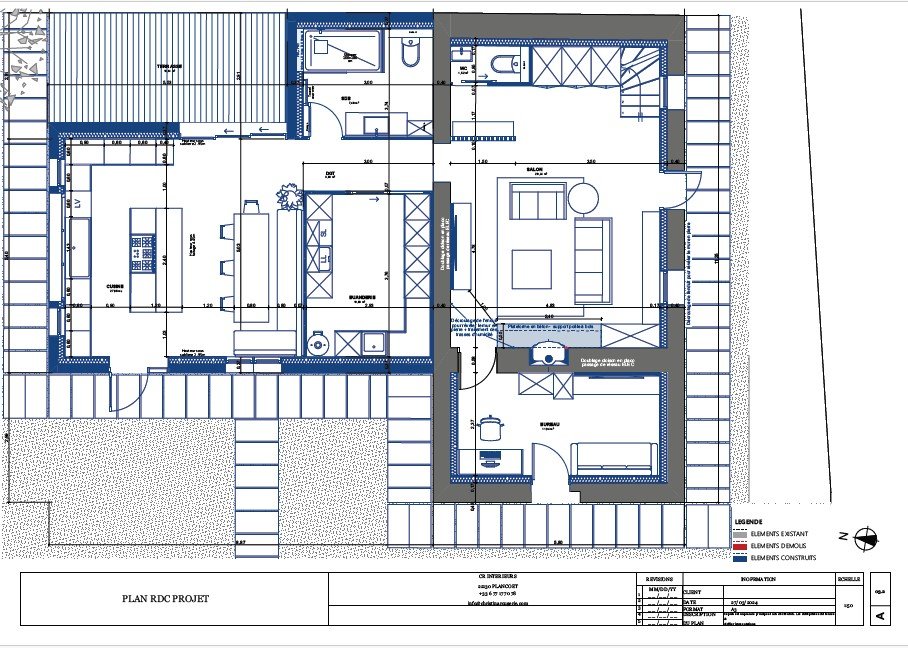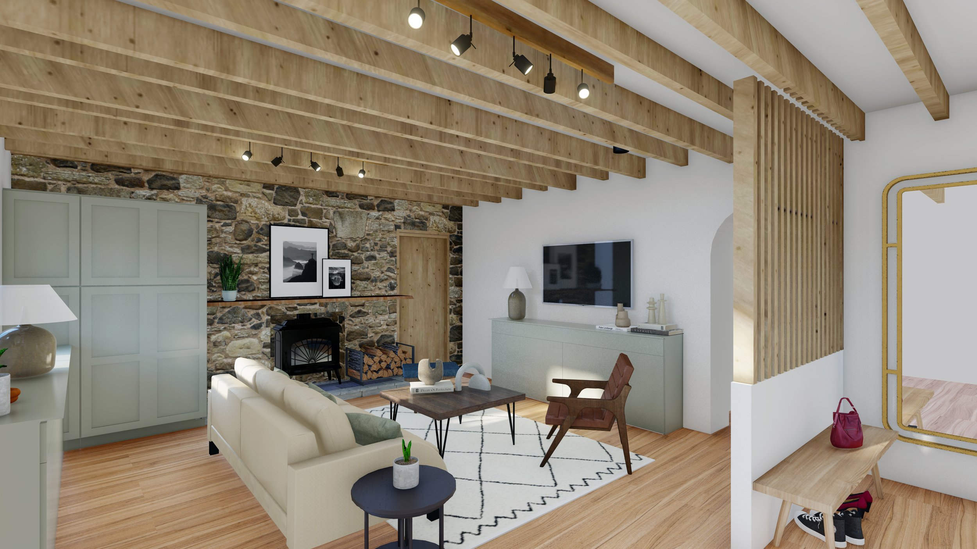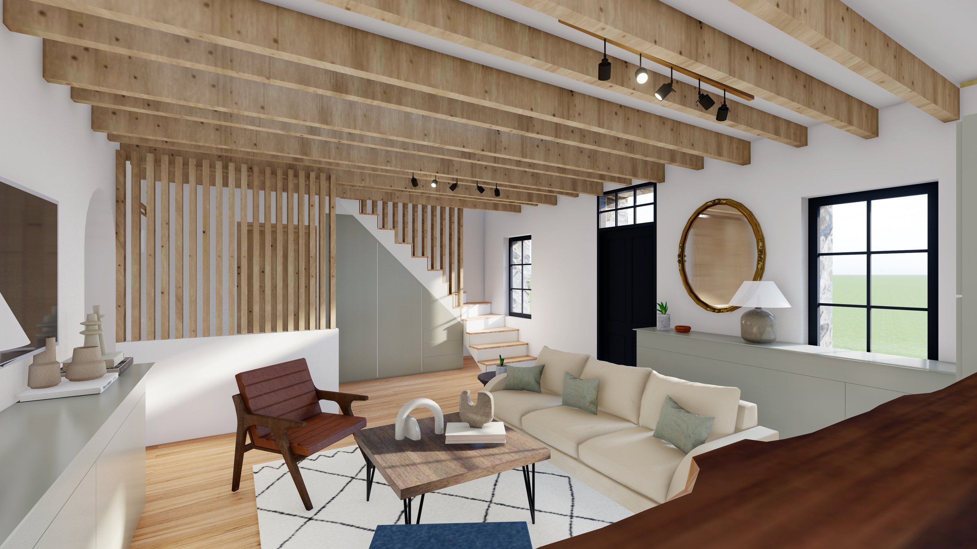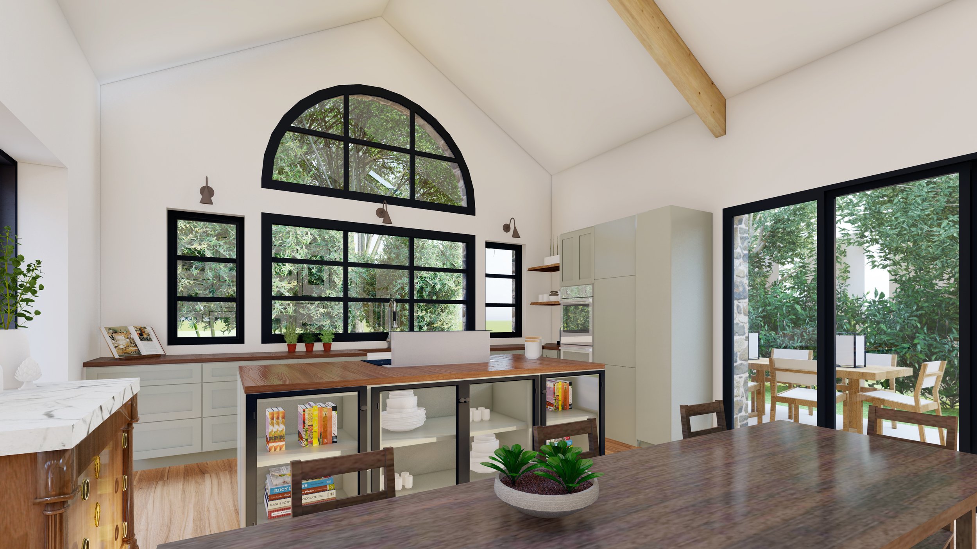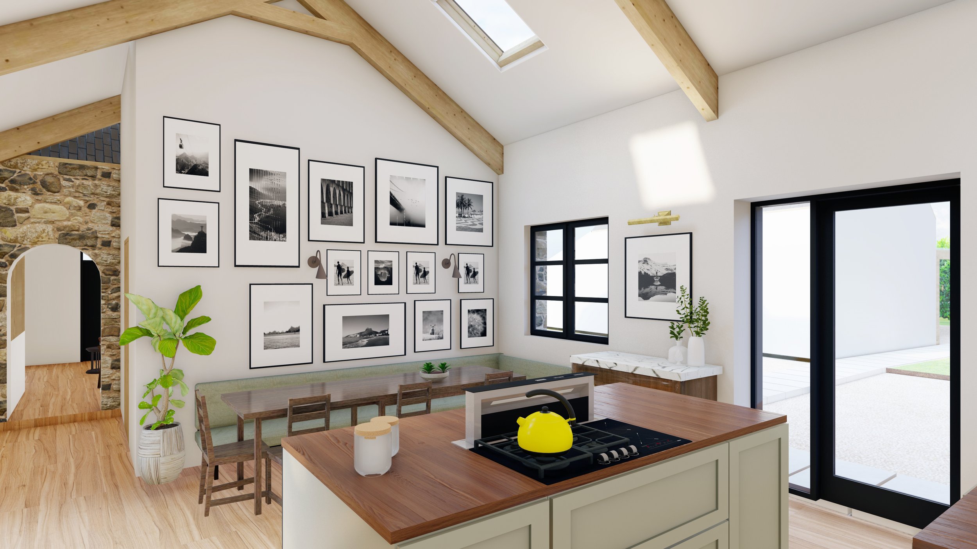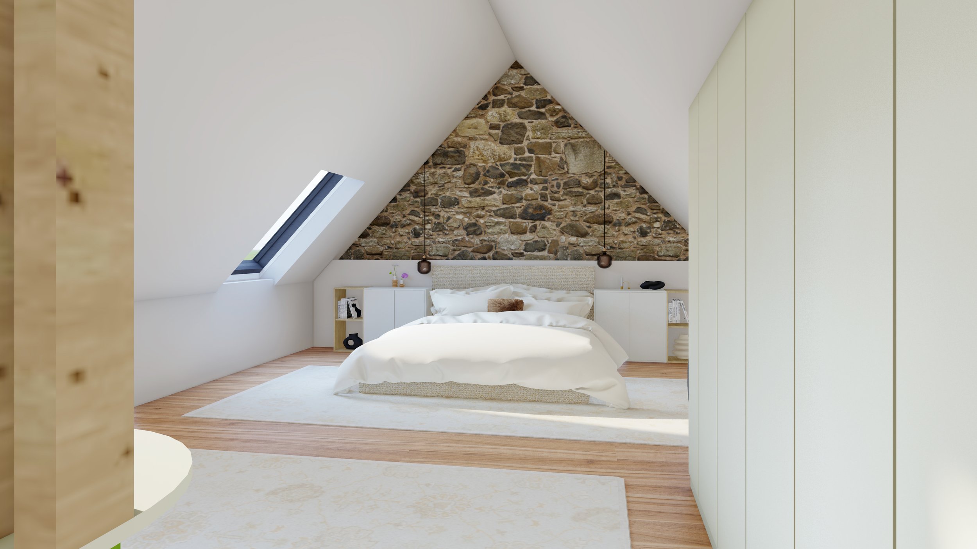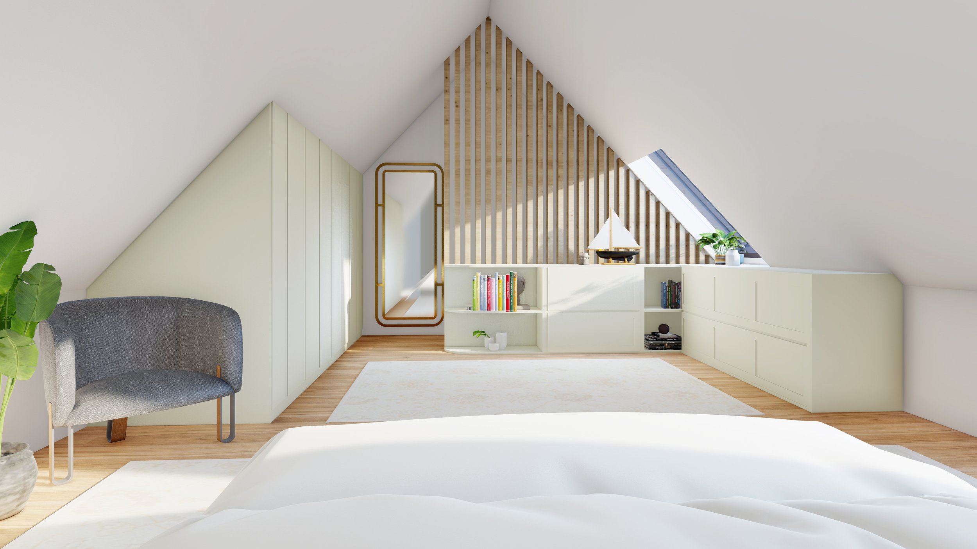BRETAGNE
FRANCE
Conceptual design-
(ENGLISH - USA BELOW)
Bienvenue à notre dernier projet de rénovation d'intérieur ! Niché dans la campagne française, nous avons eu le plaisir de travailler avec un jeune couple dynamique pour transformer leur maison en pierre en un havre de paix, complété par une extension élégante de 50 m2.
S'inspirant du cadre pittoresque, nous avons opté pour une palette de couleurs douces qui dégage chaleur et tranquillité dans l'ensemble de l'espace. En choisissant soigneusement des teintes qui s'harmonisent avec les éléments naturels, nous avons cherché à créer une atmosphère accueillante qui résonne avec le style de vie et les préférences du couple.
Pour maximiser chaque mètre carré, notre approche du design s'est concentrée sur une planification spatiale intelligente et des solutions innovantes. Des meubles multifonctionnels aux solutions de rangement intelligentes, nous avons veillé à ce que chaque recoin ait sa raison d'être, en favorisant à la fois le confort et la fonctionnalité.
Pour répondre aux besoins du couple, nous avons également intégré un abri de voiture moderne dans le design, offrant commodité et praticité sans compromettre l'esthétique. En outre, nous avons aidé les clients à surmonter les difficultés liées à l'obtention des permis de construire nécessaires, garantissant ainsi un processus de rénovation sans heurts et sans tracas.
Dans l'ensemble, notre projet de rénovation de l'aménagement intérieur reflète un mélange harmonieux de style, de fonctionnalité et de praticité, adapté aux besoins et aux préférences uniques de nos clients. Grâce à une attention particulière aux détails et à un engagement en faveur de l'excellence, nous avons transformé leur vision en une réalité qu'ils peuvent acclamer.
Welcome to our latest interior design renovation project! Nestled in the serene French countryside, we had the pleasure of working with a vibrant young couple to transform their existing stone house into a cozy haven, complemented by a sleek 50 m2 extension.
Drawing inspiration from the picturesque surroundings, we opted for a soft color palette that exudes warmth and tranquility throughout the space. By carefully selecting hues that harmonize with the natural elements, we aimed to create an inviting atmosphere that resonates with the couple's lifestyle and preferences.
In maximizing every square meter, our design approach focused on clever spatial planning and innovative solutions. From multifunctional furniture pieces to smart storage solutions, we ensured that every corner served a purpose, fostering both comfort and functionality.
To accommodate the couple's needs, we also integrated a modern carport seamlessly into the design, offering convenience and practicality without compromising on aesthetics. Additionally, we assisted the clients in navigating the complexities of obtaining the necessary building permits, ensuring a smooth and hassle-free renovation process.
Overall, our interior design renovation project reflects a harmonious blend of style, functionality, and practicality, tailored to suit the unique needs and preferences of our clients. With careful attention to detail and a commitment to excellence, we've transformed their vision into a reality they can cherish for years to come.
WHAT: Residential Rénovation + Extention + Permis de Construire dossier
SIZE: 111 m2
WHERE: Guingamp, Bretagne France
WHEN: March 2024
